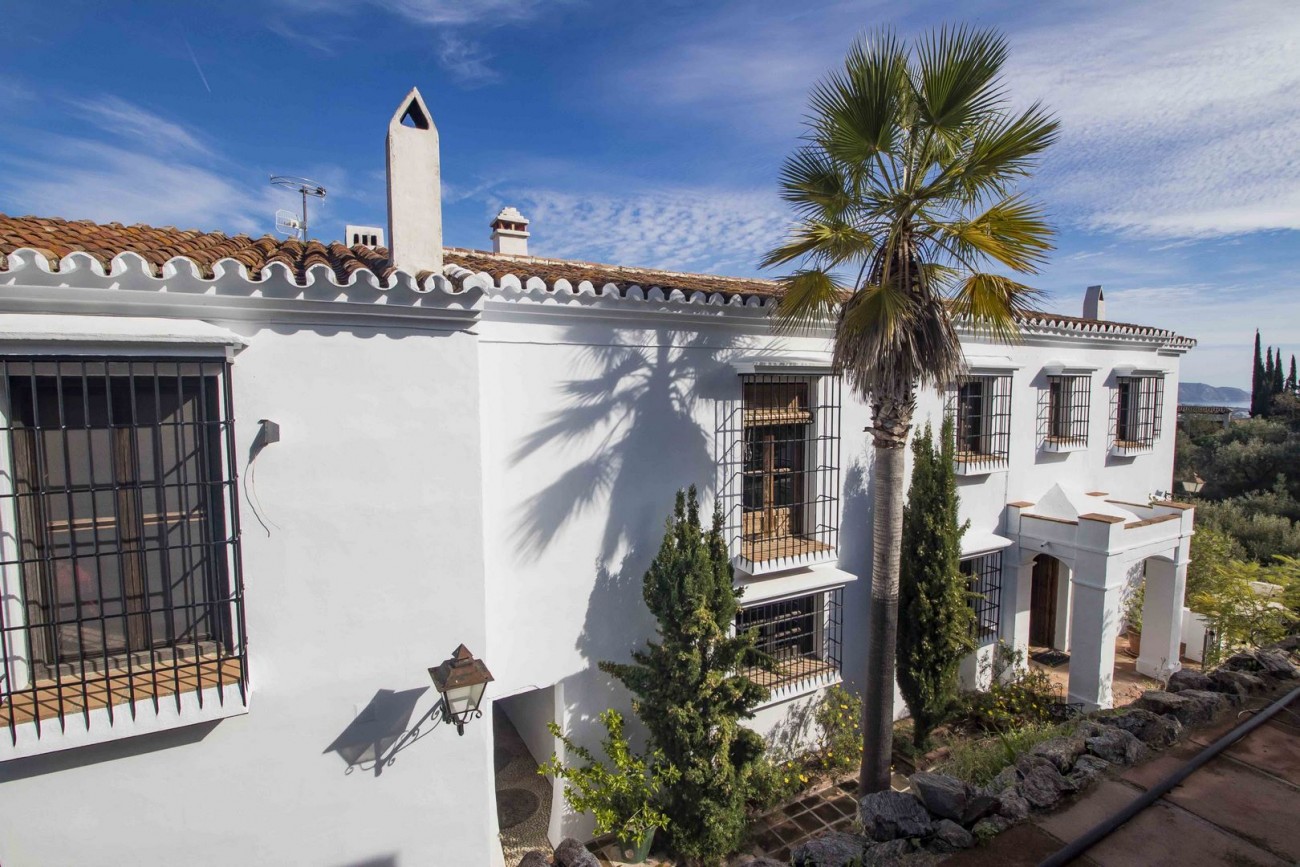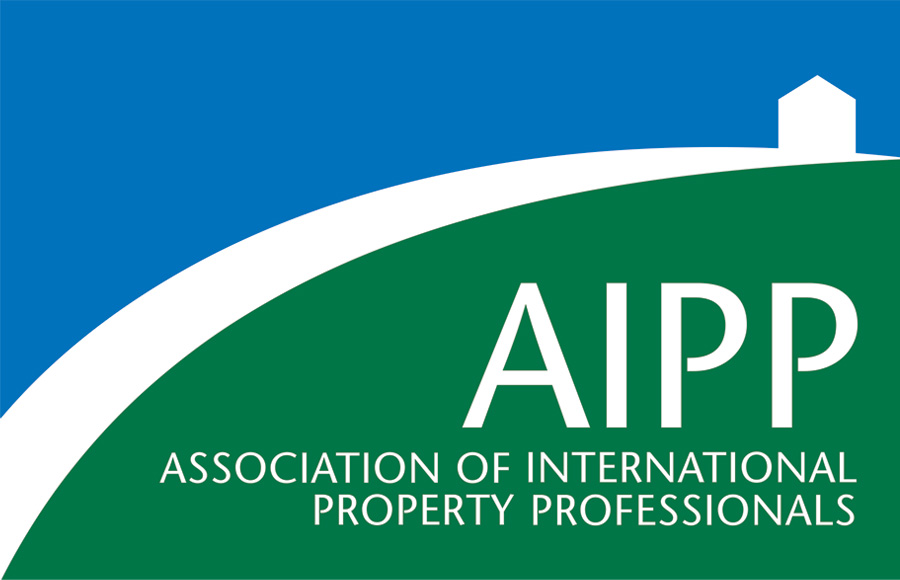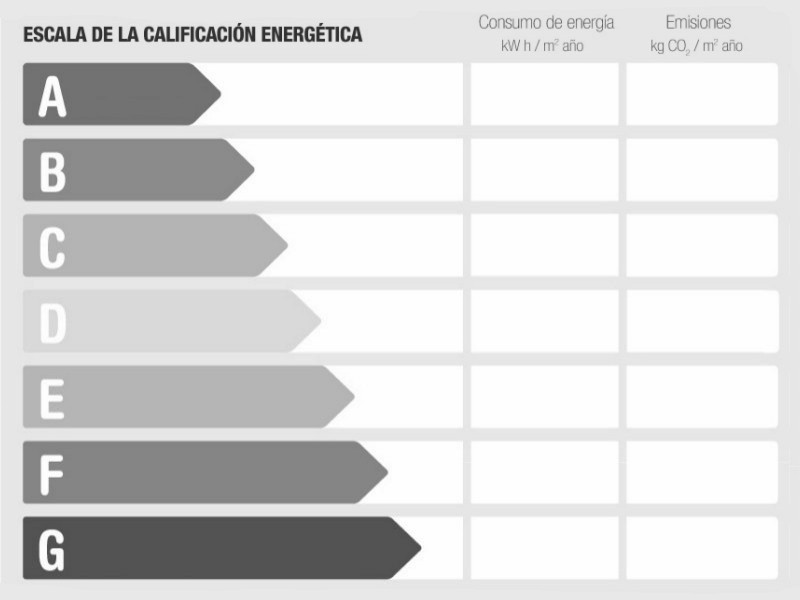
0034 686009408
info@villasolrealestate.com


Spacious country villa full of character and with potential to run a small rural hotel or retreat center.
This residence, oriented south-east, is built up of three different living units. First of all there is the main house, consisting out of two floors. On the ground floor you enter a spacious hall with guest toilet and staircase. This hall leads to an open plan living room with beautiful fireplace and big windows that give you access to the terrace. This terrace is south-east oriented and here you can enjoy beautiful views towards Frigiliana and the mountains. Also from the hall you enter an office space with a cosy breakfast corner. The large open kitchen with dining area is located at the opposite of the office. Here, as well, you walk directly to the outdoor terrace, an ideal place for your breakfast in the morning sun. On the first floor there are three double bedrooms and two bathrooms. The large bathroom is immensely large and also has a sauna. From the bedroom you can go to a balcony that reminds you of the Mexican "hacienda style". Opposite the main house, fully built in there is a bodega. Ideal for keeping your wine cool or organizing tastings.
GUEST HOUSE:
Next to the main house is the first guest house with spacious yoga studio. Here are two double bedrooms, one single bedroom, a shower room and a second bathroom. Guests can also cook in their private kitchen and relax in a separate living space. This guests house has also his private outdoor terrace where you can fully enjoy the views and nature.
CASITA:
Detached from the house there is a separate guest studio with kitchenette, fireplace, bathroom and private terrace.
The villa is situated in the middle of a green oasis with mature trees, plants and palm trees. Several terraces and sitting corners let you enjoy nature, views, the sun or shade. On the plot, between the rocks, the owners have created a 7m x 2.5 meter swimming pool to cool down during the hot summer.
